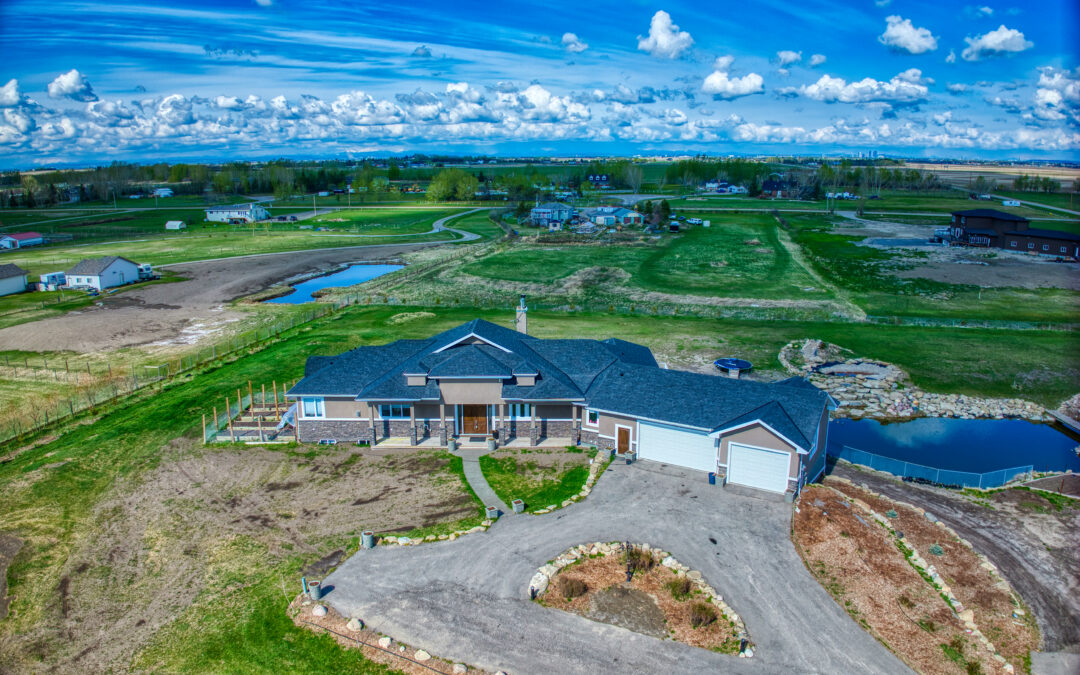
10 Acre Multi-Generational Estate Home Near Chestermere – 275079 Township Road 240 Rural Rocky View County, AB T2P 2G7
Executive estate home on 10 acres just East of Calgary near Chestermere. 7 bedrooms, 6 baths, 5 car garage.

Executive estate home on 10 acres just East of Calgary near Chestermere. 7 bedrooms, 6 baths, 5 car garage.

60 acre parcel close to Chestermere and Calgary. 2 Shops, lots of room for cars, horses, hobbies or home businesses.
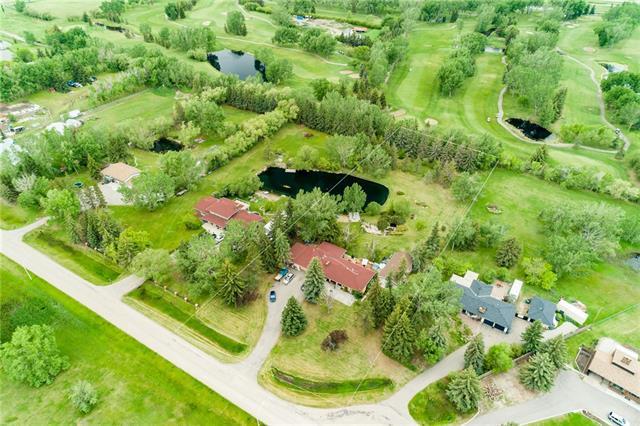
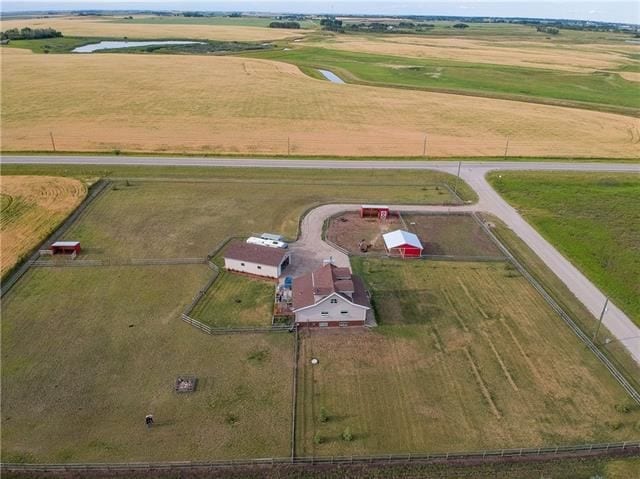
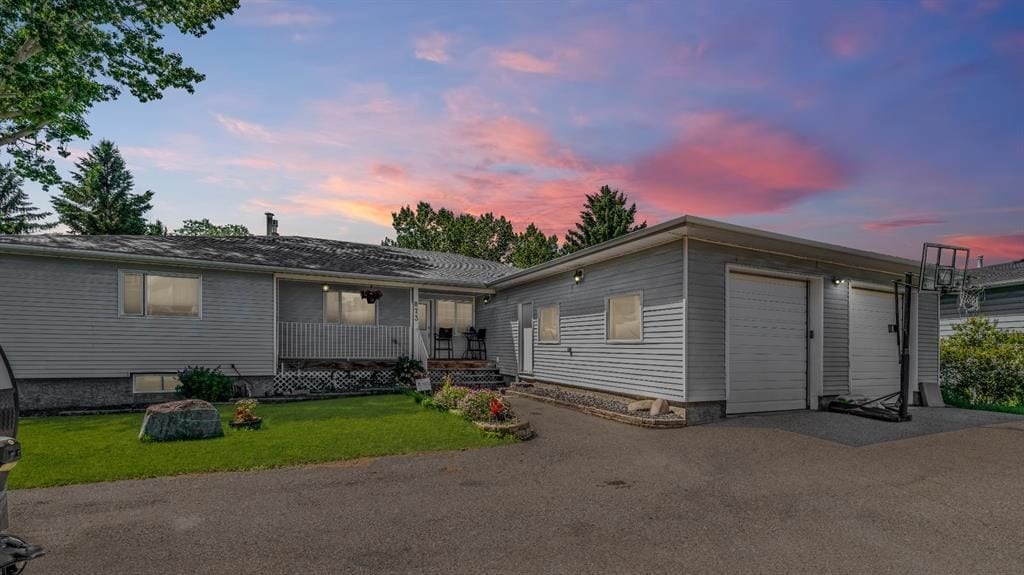
873 East lakeview road is a bungalow on .38 acres in Chestermere Alberta
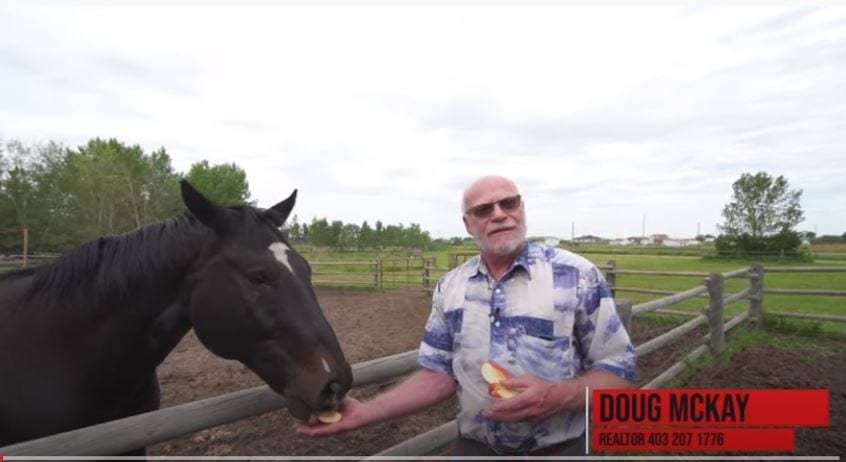
This acreage has 4 acres with a barn and corrals for your horse. There are paved roads all the way to the acreage This home is located between Chestermere and Langdon.