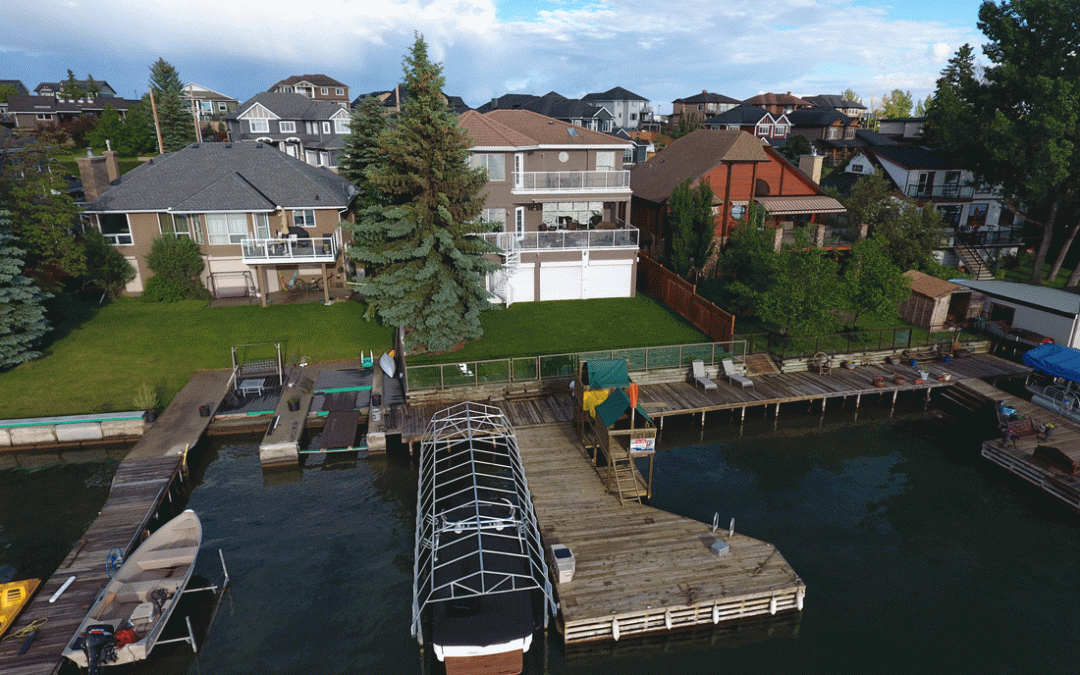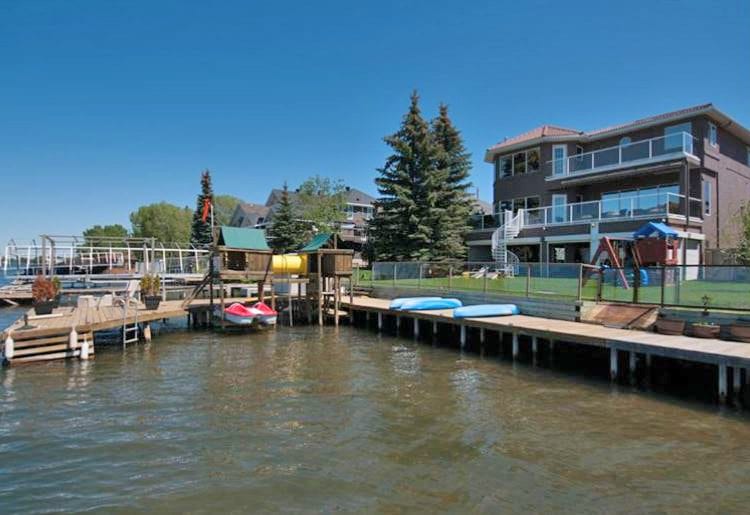Your Everyday Home and Lakefront Get-Away In One.
Open Sunday March 24 from 2 – 4 pm. This waterfront home was custom designed for lakefront living. With great lake views overlooking the mountains and taking in spectacular sunsets you will enjoy every evening like never before. This home has 10 foot ceilings throughout. The main floor has hardwood running through the common areas and tile in the main floor laundry room. The kitchen has fresh white cabinets with granite counters, the gas stove, side-by-side fridge and dishwasher are stainless steel. The kitchen overlooks the dining room, the great room and the main floor den. There is a large west-facing deck with tile floors with a spiral staircase down to the yard. The deck is covered and there is also a power awning to provide shade to increase your enjoyment of this area.
There is a main floor powder room with a Kohler pedestal sink and toilet. There is a den with glass doors off of the front door. The double sided fireplace can be enjoyed from the den and the great room. The windows are covered with Hunter Douglas Silhouette blinds.
The residence level has a large master suite with a west-facing balcony. The master bath has a bubble-jet tub, a steam shower, double sinks with a granite counters, lots of storage and a large walk-in closet. The window coverings are powered Hunter Douglas Silhouette. There are two very large bedrooms that face East and a library that has a built-in desk and bookcases. If needed this could be the fourth bedroom up. The bathroom is a five piece with two sinks, and a door between the toilet area and tub and shower.
The carpet on the two upper levels has just been replaces with Mohawk Family Friendly Stainmaster carpet in a taupe colour.
The walkout level is wide open with lots of windows. There is a mini kitchen with a fridge, sink and upper and lower cabinets. The carpet is a commercial grade carpet chosen to take whatever a family can through at it. The games room and the family room are open to each other. There is a five piece bath with double sinks and granite counters. The toilet has a pocket door and there is a luxurious steam shower.
There is a hot tub on the lower patio, and an area to enjoy entertaining near the water. There is a shower and a foot wash so that you can shower after the lake fun. The roll shutters provide shelter and security for the lower level.
You own the land under your dock. There is a play center over the water for the kids to enjoy. The lake bed has natural sand for great swimming. There is power to the dock and room for a boat lift.
This home has sound wired through-out and the system will stay.
The mechanical has been updated with three boilers and two blowers. There is in-floor heat in the basement and the garage. There is a water softener and two air-conditioning units. One for the top floor and one for the main and lower floors.
The exterior of the home is stucco and stone. The roof is clay tile.
Call or text at 403-975-1776 or send us a note below.
Living in Chestermere.

Area Schools
Chestermere Communities
Medical In Chestermere.
Recreation in Chestermere.
Chestermere Parks








