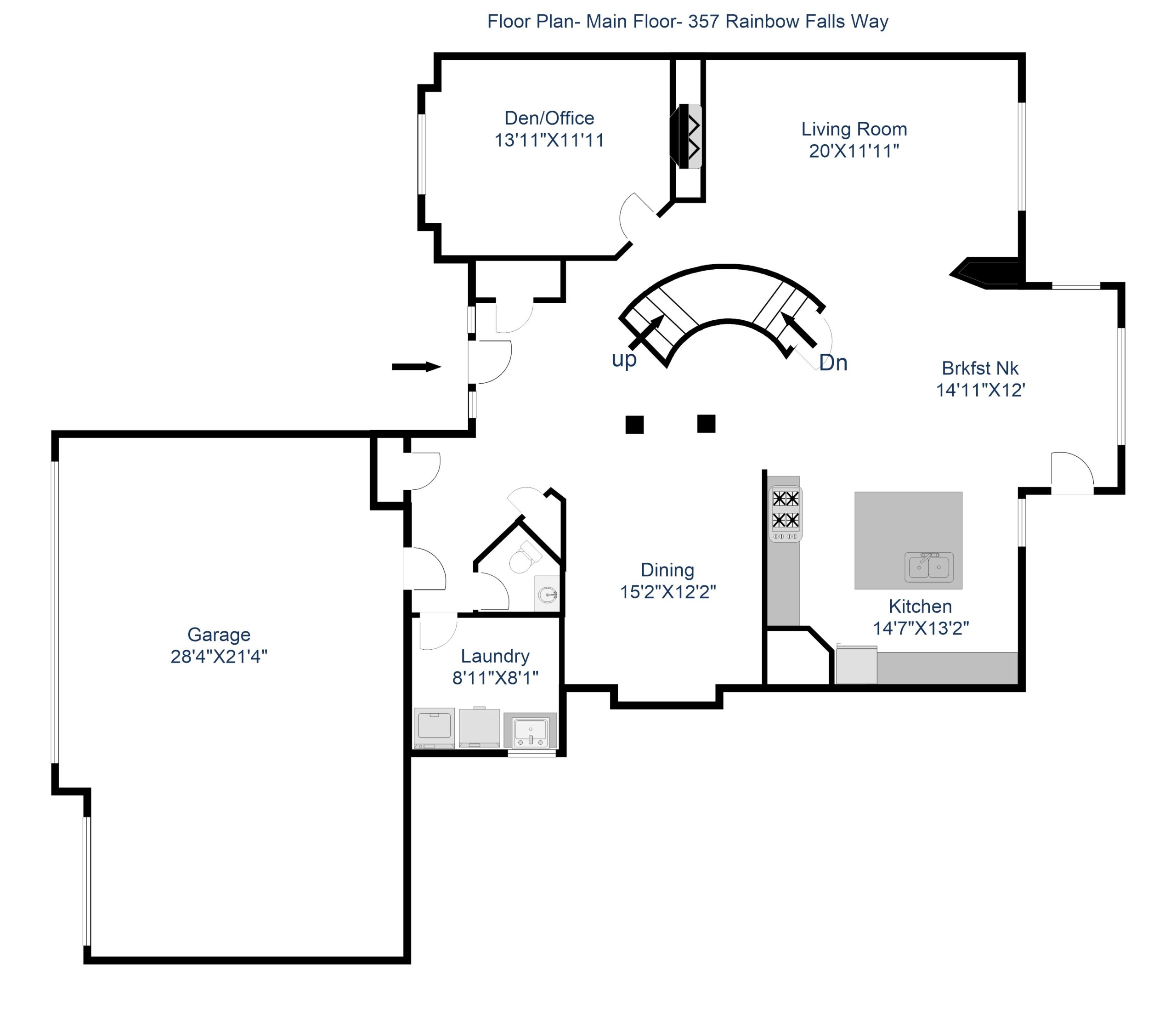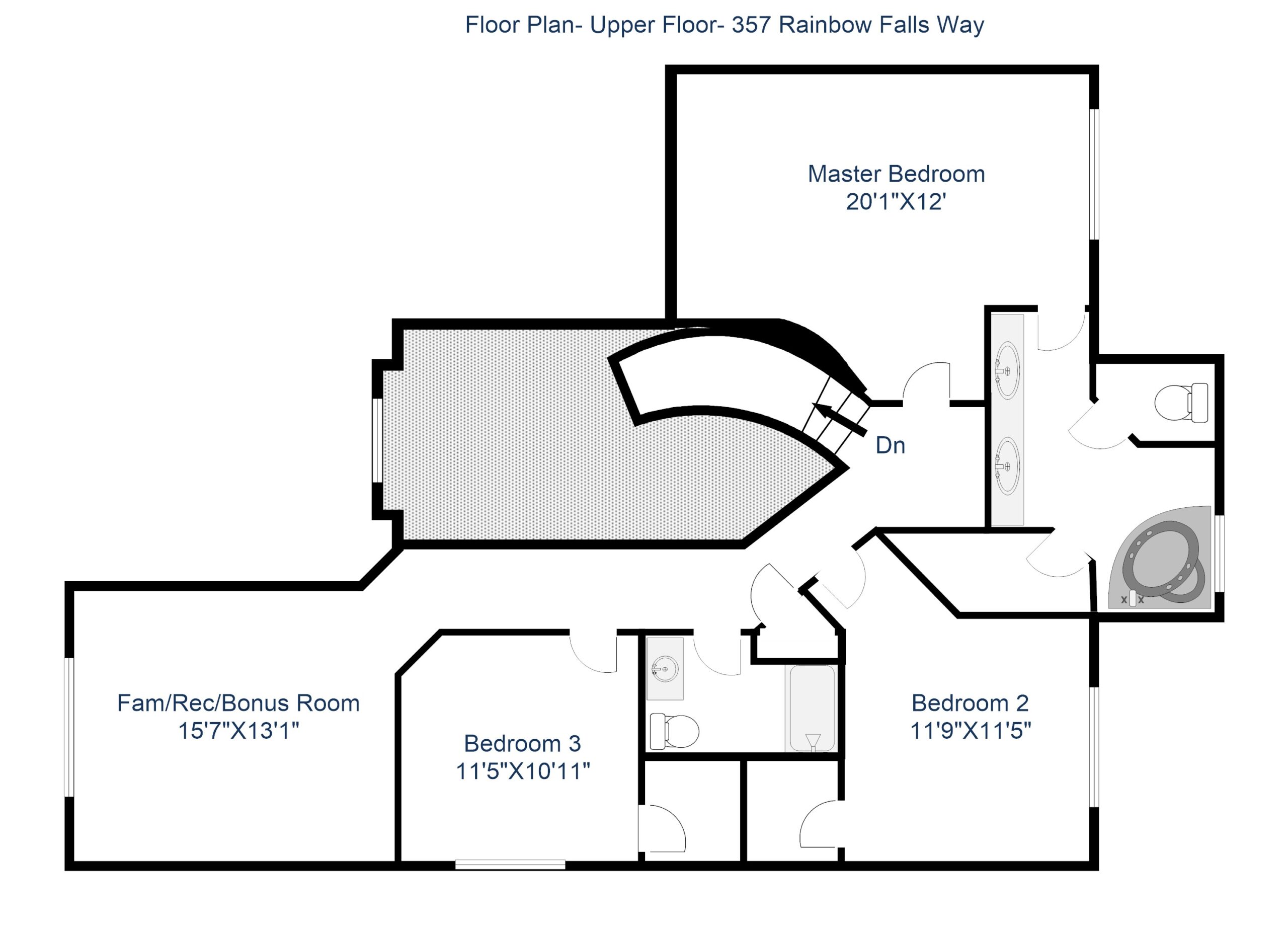Rainbow Falls Home on Pond.
This beautiful 3 bedroom executive family home with a walk-out basement backs onto a Rainbow Falls pond & offers 2861 sq ft of developed living space, an open floor plan, vaulted ceilings with skylights providing plenty of natural light & hardwood floors. The main floor features spacious formal living & dining rooms, a den/office & family room adjacent to the lovely kitchen with granite countertops, dark maple cabinets, a large island, a pantry & new stainless steel appliances. An elegant staircase leads to the second level that includes a large bonus room, 3 bedrooms & a 4 piece bathroom with in-floor heat. The generous primary suite overlooks the pond. There is a five piece attached bath with a large walk-in shower, a soaker tub, a double vanity with vessel sinks and a large walk-in closet.
Chestermere homes on ponds are very popular.
They give you a waterfront view, a break from the neighbours and easy access to the pathways throughout Chestermere.
Rainbow Falls
Rainbow Falls is a mature neighbourhood in Southwest Chestermere. Bordered by the Western Irrigation Canal, Rainbow Falls has waterfalls, canals and ponds throughout. There are pathways, a bike park, schools, a major grocery store, and many services nearby. The TransCanada bike path runs by the main canal all the way to the city.
Chestermere is located at the Central Eastern edge of Calgary. Chestermere has the lowest taxes in Alberta, the budget has been set for 2024 and it will remain at similar levels to 2023.
For more about Chestermere click here.
We're sorry, but it seems that we're having some problems loading properties from our database. Please check back soon.


- List View
- Map View
- Grid View
-
$749,9003 Beds, 2.5 Baths2,489 sqft lot 6,534 sqftMLS A2277830
-
$950,0006 Beds, 5 Baths2,619 sqft lot 5,228 sqftMLS A2278133
-
$1,099,9008 Beds, 5 Baths2,914 sqft lot 3,050 sqftMLS A2278003
-
$1,949,9007 Beds, 5 Baths3,367 sqft lot 9,584 sqftMLS A2277978
-
$1,295,0004 Beds, 4 Baths3,071 sqft lot 6,099 sqftMLS A2276727
-
$1,449,9006 Beds, 3.5 Baths2,543 sqft lot 3.95 acMLS A2275969
-
5 Beds, 4 Baths2,668 sqft lot 6,099 sqftMLS A2276972
-
$1,250,0005 Beds, 4.5 Baths3,109 sqft lot 436 sqftMLS A2276864
-
$1,120,0005 Beds, 5 Baths3,067 sqft lot 4,792 sqftMLS A2276144
-
$1,179,9007 Beds, 5.5 Baths3,272 sqft lot 5,228 sqftMLS A2275992
-
Price Drop4 Beds, 4 Baths2,525 sqft lot 3,921 sqftMLS A2275943
-
7 Beds, 5 Baths2,483 sqft lot 4,792 sqftMLS A2275785
-
$880,0006 Beds, 4 Baths2,457 sqft lot 3,921 sqftMLS A2275797
-
1 Bed, 1 Bath2,450 sqft lot 3,485 sqftMLS A2275396
-
$1,100,0005 Beds, 4 Baths3,153 sqft lot 5,228 sqftMLS A2273681
-
$1,049,0004 Beds, 3.5 Baths2,960 sqft lot 4,356 sqftMLS A2275243
-
$1,125,0005 Beds, 4.5 Baths3,303 sqft lot 6,534 sqftMLS A2275055
-
$819,9996 Beds, 5 Baths2,654 sqft lot 6,099 sqftMLS A2274884
-
5 Beds, 4 Baths2,989 sqft lot 6,099 sqftMLS A2274487
-
$1,149,9997 Beds, 5 Baths2,821 sqft lot 5,663 sqftMLS A2272770
-
$900,0003 Beds, 2.5 Baths2,486 sqft lot 5,663 sqftMLS A2273444
-
$1,059,9004 Beds, 3 Baths2,944 sqft lot 5,663 sqftMLS A2273316
-
$1,069,9004 Beds, 3 Baths2,940 sqft lot 5,663 sqftMLS A2273317
-
$799,9006 Beds, 3.5 Baths2,542 sqft lot 436 sqftMLS A2273114
-
$1,079,9996 Beds, 5 Baths2,822 sqft lot 6,534 sqftMLS A2272857
-
$1,094,9006 Beds, 4 Baths3,185 sqft lot 6,099 sqftMLS A2272815
-
$1,189,0005 Beds, 4 Baths3,357 sqft lot 5,663 sqftMLS A2272632
-
4 Beds, 3.5 Baths2,675 sqft lot 6,099 sqftMLS A2271287
-
$1,099,9996 Beds, 5 Baths3,027 sqft lot 5,228 sqftMLS A2271708
-
7 Beds, 6 Baths3,109 sqft lot 5,228 sqftMLS A2271733
Data is supplied by Pillar 9™ MLS® System. Pillar 9™ is the owner of the copyright in its MLS® System.
Data is deemed reliable but is not guaranteed accurate by Pillar 9™.
The trademarks MLS®, Multiple Listing Service® and the associated logos are owned by The Canadian Real Estate Association (CREA) and identify the quality of services provided by real estate professionals who are members of CREA. Used under license.
Data last updated 1/12/26 4:45 AM PST
This IDX Software is (c) Diverse Solutions 2026. Privacy | Terms & Conditions































