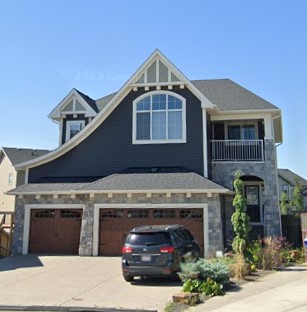Chestermere Triple Garage 2-Storey, Fully-Developed Walkout
This custom-built home in Rainbow Falls has many features that set it apart in terms of architectural design and elegance. Great location on a quiet cul-de-sac close to schools and shopping.
221 Rainbow Falls Bay, Chestermere, AB T1X 0T1 (MLS # A2098734)
At a Glance
- 3,527 sq ft of total developed living space
- 2,559 sq ft above grade
- 1,116 sq ft main floor
- 1,443 sq ft 2nd-floor
- 968 sq ft finished walkout basement
- 5 bedrooms
- 3 full bathrooms
- 1 half bathroom
- 769 sq ft oversized triple car garage
- 8,430 sq ft lot size (0.19 acres)
Thoughtful Upgrades
- The kitchen features a Miele dishwasher & Miele gas cooktop, Kitchenaid dual wall ovens, a built-in microwave, and a full-sized built-in refrigerator. There is a Blanco Silgranit undermount sink, hidden soft-closing storage, and clever slide-out waste, composting and recycling bins.
- Vaulted Ceilings: Experience grandeur with vaulted ceilings in the master bedroom, master ensuite, 2nd-floor landing, and bonus room.
- Enjoy the outdoors from the 2nd-floor covered balcony, a perfect retreat.
- Illuminate your spaces with two skylights – one in the master ensuite vault and another in the 2nd-floor landing vault provide gorgeous natural lighting year-round.
- Luxurious Ensuite: Indulge in an enormous ensuite shower (5 x 4’6”) with 10mm glass, dual showerheads, and a comfortable bench. Relax in a freestanding soaker tub, adding a touch of elegance to your bathing experience.
- Quartz Elegance: Revel in the beauty of quartz countertops throughout, from the kitchen and mudroom to all bathrooms and the laundry room.
- Enjoy high-end window coverings that add both style and functionality.
- Ultra-soft Mohawk SmartStrand Silk carpeting throughout.
- Benefit from an upgraded pantry/mudroom featuring an additional quartz countertop workspace – a $15,000 project completed in 2022.
- Ascend to the 2nd floor with open risers that enhance the architectural appeal.
- Walkout basement: Experience comfort with an 8’6” ceiling in the basement and a basement bedroom featuring a spacious walk-in closet with an attached ensuite.
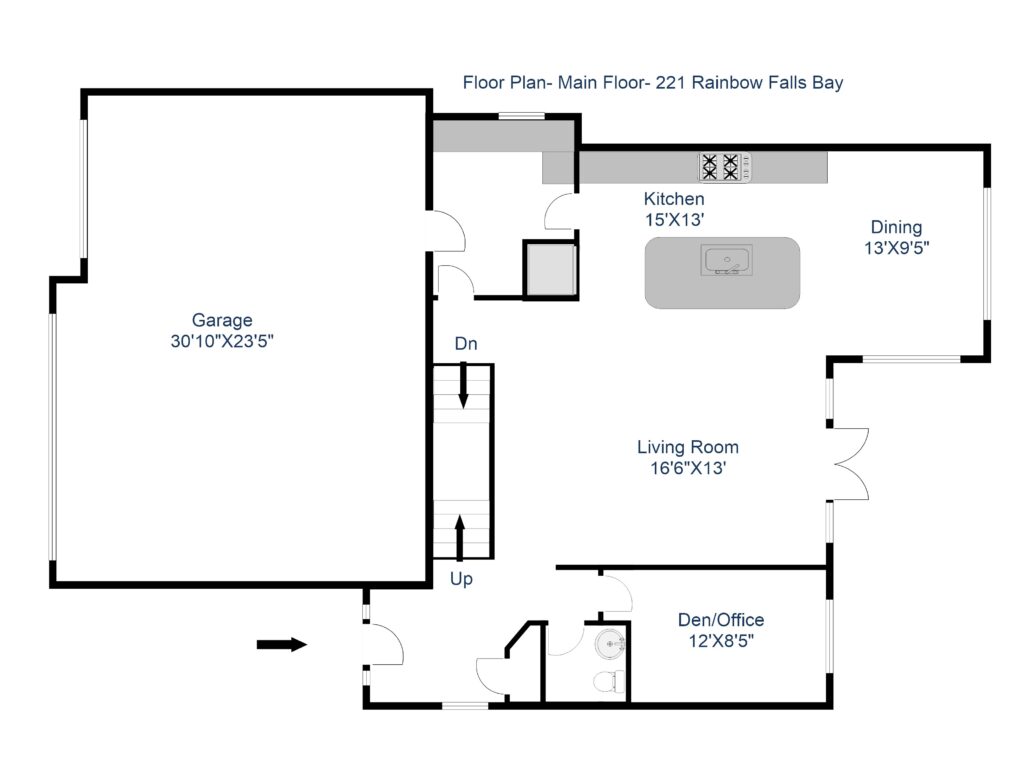 221 Rainbow Falls Bay Main Floor Plan |
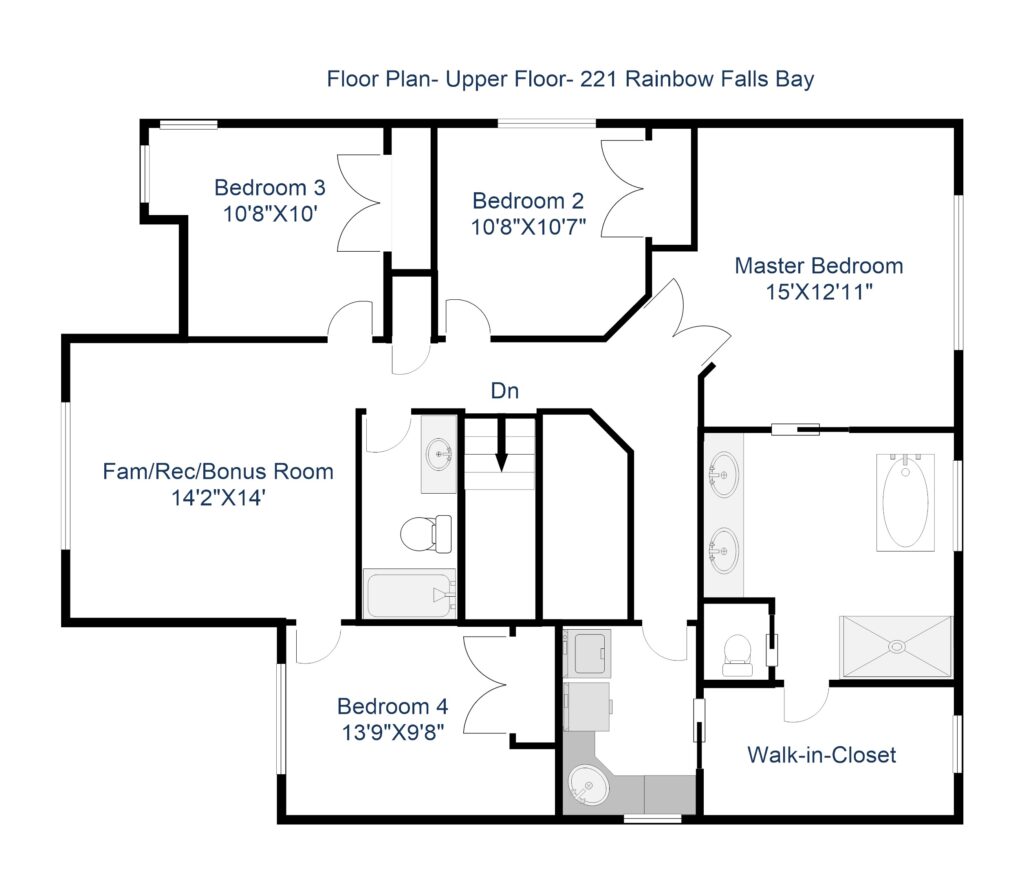 221 Rainbow Falls Bay Second Floor Plan |
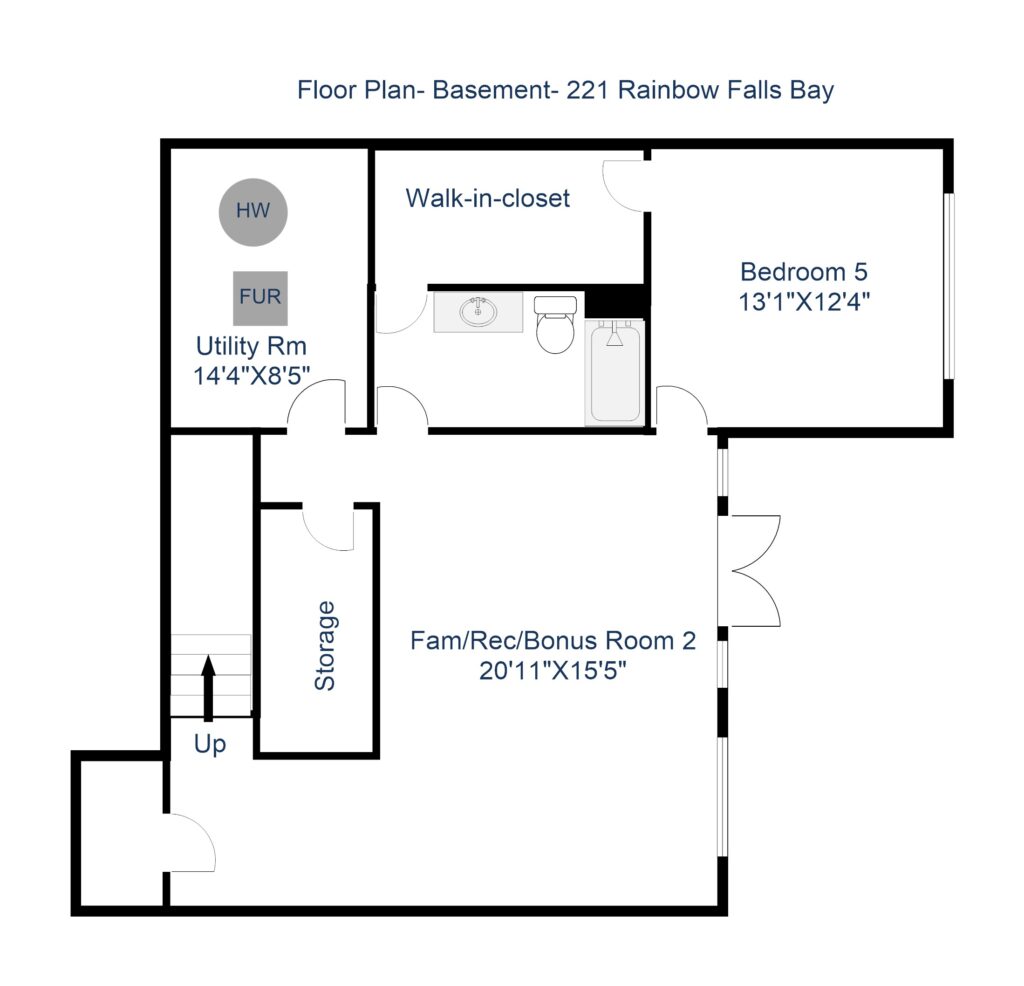 Basement Floor Plan 221 Rainbow Falls Bay |
Harmonious Indoor & Outdoor Living
- Embrace the outdoors with a walkout basement that seamlessly connects indoor and outdoor living.
- Landscaped Luxury: Step into a professionally landscaped yard with automated irrigation – an investment of $70,000 in 2017.
- A large deck with stairs leading down to the yard.
- The exposed aggregate driveway was recently professionally sealed for enduring beauty.
- A lovely covered balcony on the 2nd floor is accessed from the vaulted bonus room.
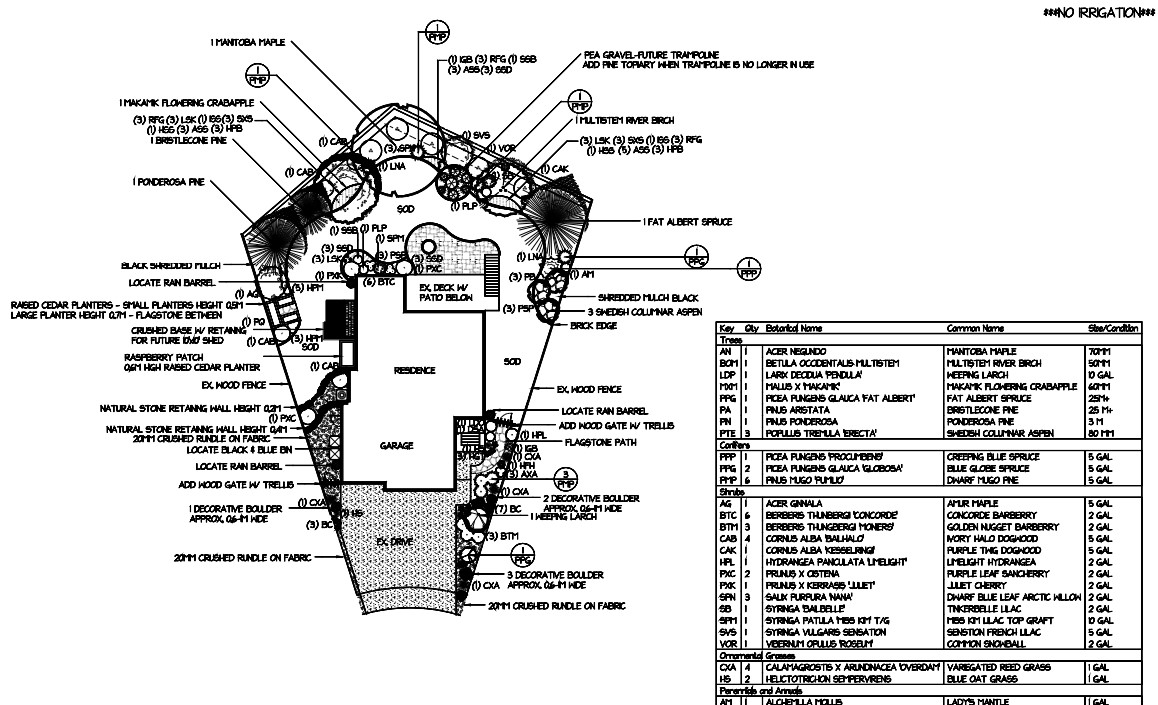
Professionally landscaped yard
Upgraded Mechanical With Central Air
- Heated Comfort: Enjoy heated floors in the master ensuite and basement ensuite for ultimate comfort.
- Cooling: Stay cool with Lennox AC.
- Air Quality Assurance: Benefit from an HRV (heat recovery ventilator), 5” furnace filter, humidifier and a 2-stage, 2-zone furnace with Ecobee smart thermostats located on the main floor and in the basement for separate control.
- Water Softening Magic: Experience the benefits of a Kinetico water softener. Chestermere has hard water and a water softener will extend appliance life, clean clothes with less detergent, and better hair and skin.
- Smart Living: Embrace the future with a smart home featuring fibre internet from both TELUS and Rogers, a structured network panel, CAT-6e, CAT-5e & Coax wiring throughout as well as a hard-wired alarm system.
- Fully wired theatre room in the basement for 7.2 audio. A 7.2 system includes an additional subwoofer for enhanced bass response. The “7” in both cases refers to the number of speakers, with the “.1” or “.2” denoting the number of subwoofers. This additional subwoofer in a 7.2 system can provide more even bass distribution in larger rooms or enhance the overall bass impact for an immersive audio experience.
- Illuminating Ambiance: Bask in the warmth of 3500K LED lighting throughout the home including full kitchen & mudroom undercabinet LED lighting on dimmers. Built-in stairlights lead you to the finished walkout basement.
- Convenient Futureproofing: Find convenience in walkout rough-ins for a hot tub, conduit in the theatre room for future expansion, conduit roughed in from the mechanical room to the attic for future solar, and a gas line for the BBQ. There is also a water line roughed in behind the built-in fridge.
Triple Car Garage
- Size Matters: Enjoy an oversized garage (Over 700 square feet!) – added 4’ width and 2’ depth compared to the standard floorplan, with garage square footage larger than some 4-car garages in the area.
- Investment in Excellence: Appreciate the $25,000 investment in the garage, by Garage Living, featuring Polyaspartic flooring, slat walls, overhead storage, ultra-bright LED lighting, and cabinetry with a bamboo worktop.
- Backyard Access: Easily access the backyard with a convenient man door.
- Upgraded 30-amp sub-panel in the garage to easily add electric car charging and a 220-volt plug in the garage ceiling for a vehicle lift.
- Upgraded quiet belt-driven Chamberlain smart garage door openers.
- Additional outlets throughout the garage for convenient access to power.
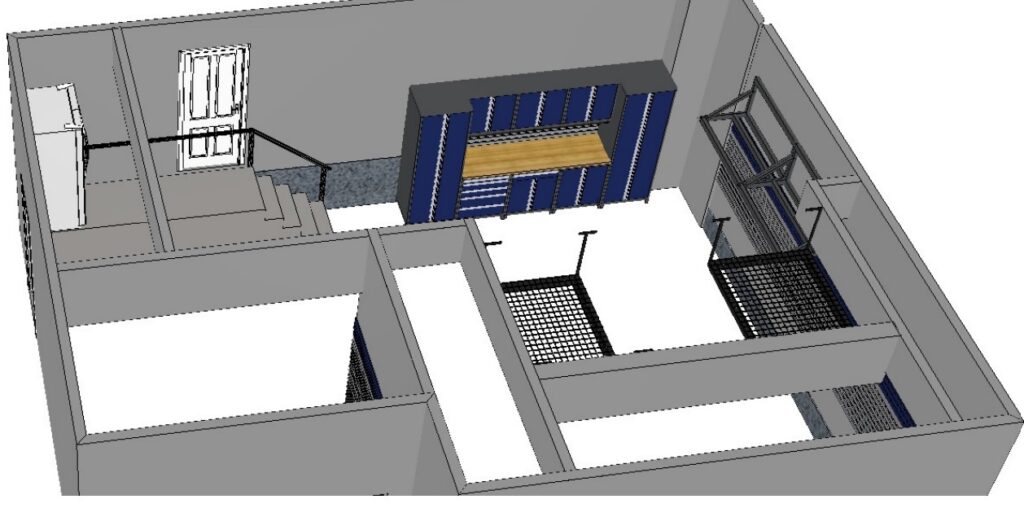
Triple Car Garage
This home is not just a residence; it’s a masterpiece of design, comfort, and functionality. Don’t miss the opportunity to make it yours!
View Builders Floor Plans
221 Rainbow Falls Bay, Chestermere, AB T1X 0T1 (MLS # A2118388)
(all data current as of 4/27/2024)| Price | $985,000 |
|---|---|
| Beds | 5 |
| Baths | 3.5 Baths |
| Home size | 2,559 sqft |
| Lot Size | 8,277 sqft |
| Days on Market | 30 |
| Status | Pending |
Welcome to your dream home! This stunning property offers many unique features that set it apart in terms of architectural design, exterior elegance, and state-of-the-art mechanical systems. Explore the unparalleled offerings of this exceptional residence. Experience grandeur with vaulted ceilings in the master bedroom, master ensuite, 2nd-floor landing, and bonus room. Enjoy the outdoors from the 2nd-floor covered balcony. Illuminate your space with two skylights - one in the master ensuite vault and another in the 2nd-floor landing vault. Indulge in an enormous ensuite shower (5 x 4'6") with 10mm glass, dual showerheads, and a comfortable bench. Relax in a freestanding soaker tub, adding a touch of elegance to your bathing experience. Revel in the beauty of quartz countertops throughout, from the kitchen and mudroom to all bathrooms and the laundry room. Enjoy high-end window coverings that add both style and functionality. Benefit from an upgraded pantry/mudroom featuring an additional quartz countertop workspace. Ascend to the 2nd floor with open risers that enhance the architectural appeal. Experience comfort with an 8'6" ceiling in the developed walkout basement, featuring a gorgeous spare bedroom with a spacious walk-in closet and attached ensuite. There is over 3,500 sq ft of finished living space across all three levels. Exterior Excellence. Marvel at the exposed aggregate driveway and a professionally landscaped yard with irrigation - an investment of over $70,000 in 2017. The pie-lot is over 8,000 sq ft and the backyard is southwest-facing. The large SW-exposure deck features stairs down to the huge backyard, and a BBQ gas line. Embrace the outdoors with a walkout basement that seamlessly connects indoor and outdoor living. Mechanical Marvels. Heated floors in the master ensuite and basement ensuite. Stay cool with Lennox AC. Benefit from an HRV (heat recovery ventilator), 5" furnace filter, humidifier and a 2-stage, 2-zone furnace w/ 2 Ecobee smart thermostats. Experience the benefits of a Kinetico water softener. Structured home networking featuring CAT-6e wiring throughout, a hard-wired alarm system, and a fully wired theatre room in the basement for 7.2 audio. Bask in the warmth of 3500K LED lighting throughout the home. Find convenience in walkout rough-ins for a hot tub, conduit roughed in from the mechanical room to the attic for future solar, waterline to the fridge, and more. Garage Grandeur. Enjoy an oversized 770 sq ft 3-car garage - added 4' width and 2' depth compared to the standard floorplan, larger than some 4-car garages. Benefit from a 30-amp sub-panel in the garage and a 220-volt plug in the garage ceiling for a vehicle lift. The triple-car garage was outfitted by Garage Living, featuring Polyaspartic flooring, slat walls, overhead storage, ultra-bright LED lighting, and cabinetry with a bamboo worktop. Easily access the backyard with a convenient man door. This home is not just a residence; it's a masterpiece of design.
Property Type(s): Single Family
| Last Updated | 4/26/2024 | Tract | Rainbow Falls |
|---|---|---|---|
| Year Built | 2015 | Community | n/a |
| Garage Spaces | 3.0 | County | Chestermere |
| Total Parking | n/a |
Location
Listing information deemed reliable but not guaranteed. Read full disclaimer.
Listed with RE/MAX Real Estate (Mountain View)
View more Chestermere homes with walk-out basements
View more 5 bedroom homes in Chestermere
