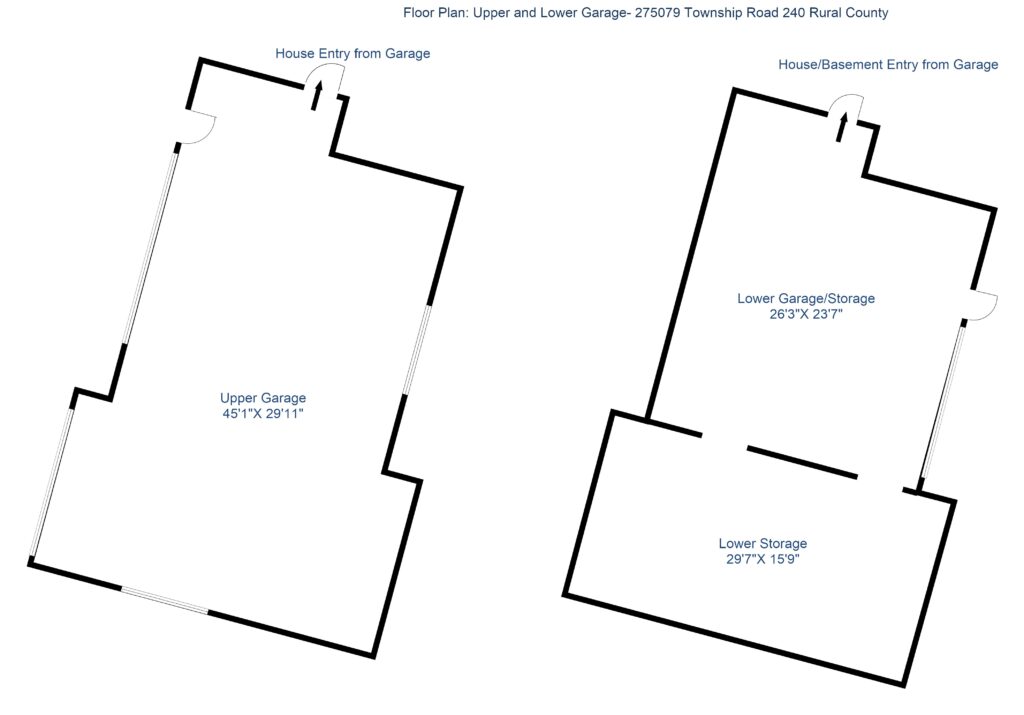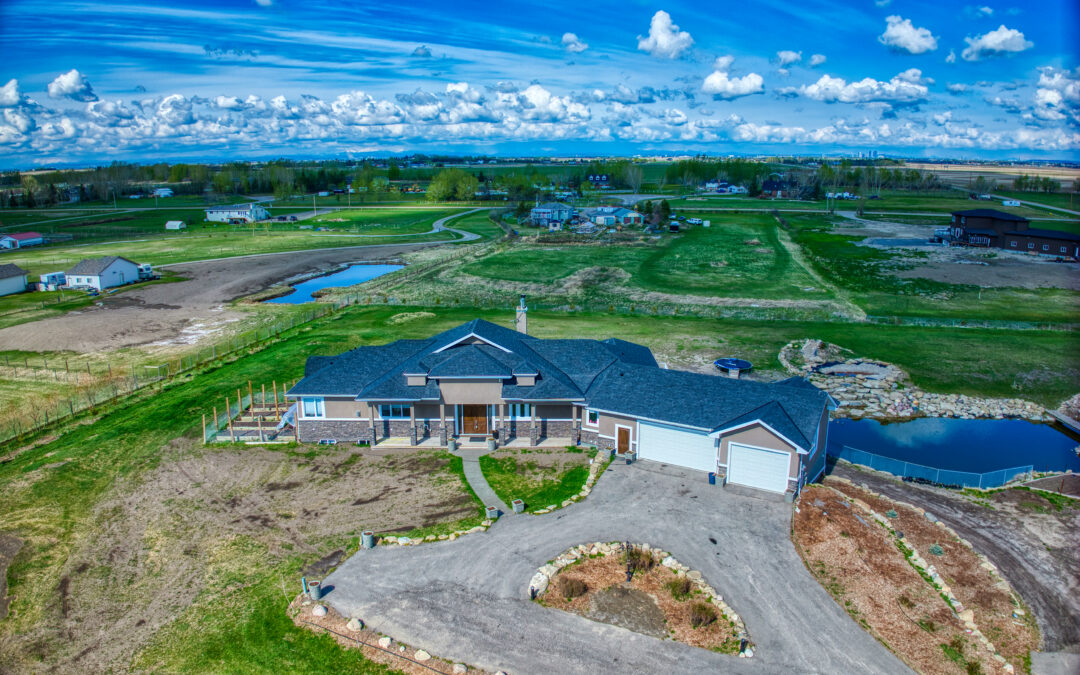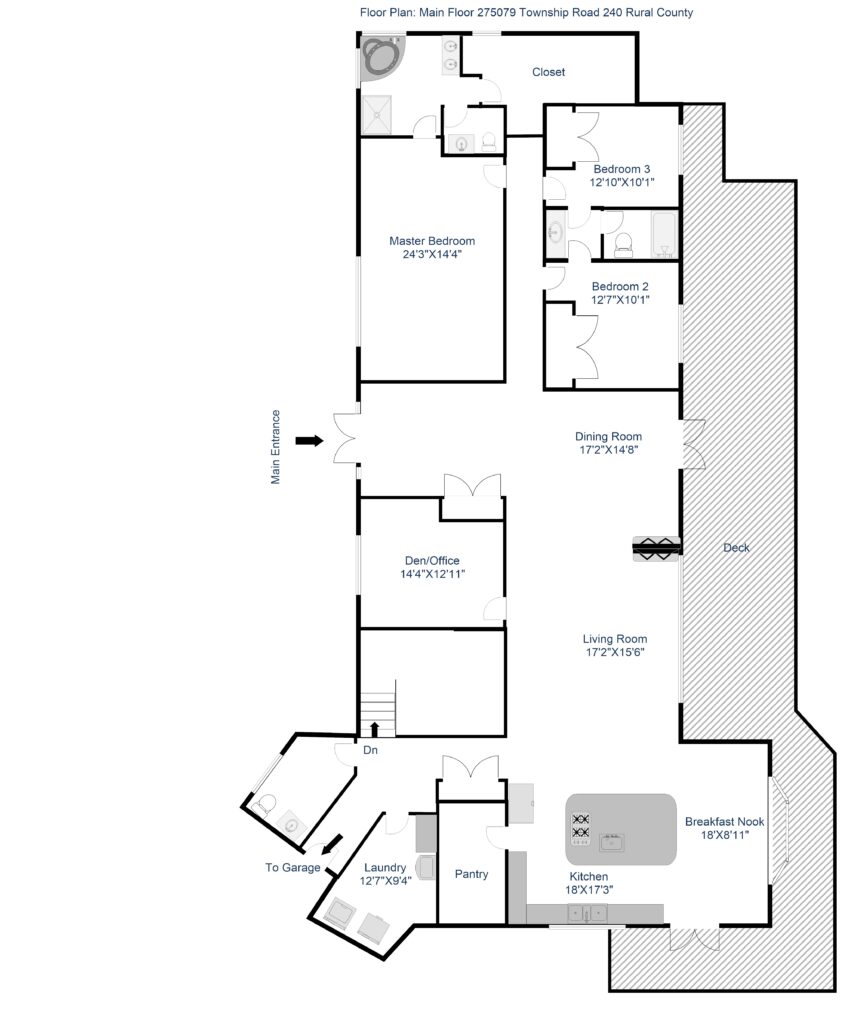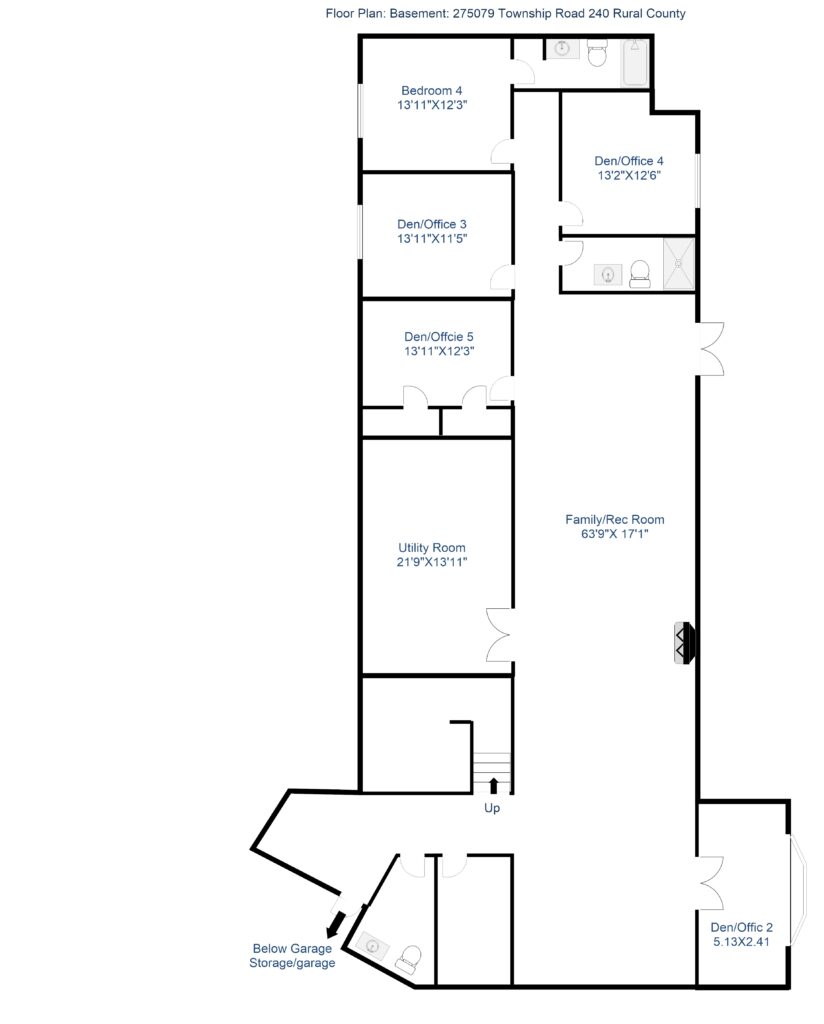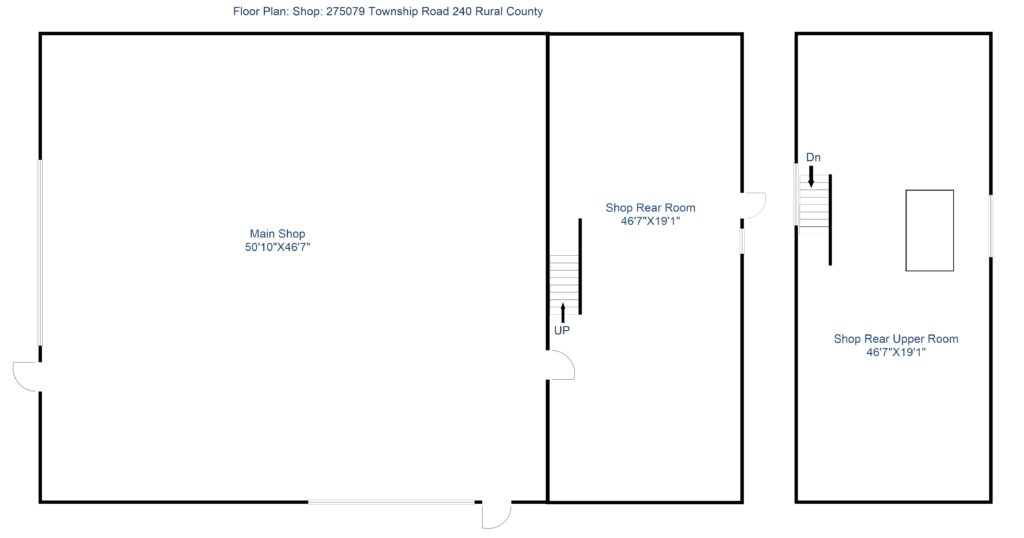
Acreage with shop
275079 Township Road 240 Road, Rural Rocky View County, AB T2R 2G7 (MLS # A2119207)
(all data current as of 4/30/2024)| Price | $2,250,000 |
|---|---|
| Beds | 7 |
| Baths | 5 Baths |
| Home size | 3,236 sqft |
| Lot Size | 10.01 ac |
| Days on Market | 29 |
| Status | Active |
Welcome to this unique custom-built home designed to accommodate generations of family and business endeavors! Situated on a sprawling 10-acre parcel, this property boasts a 3,500 sq. ft. shop featuring 14-foot high doors, ideal for various commercial or hobbyist pursuits. With 200 amp and 100 amp service, along with a water cistern, the shop is fully equipped to support your needs. An area with a mezzanine offers potential for office space, awaiting your development ideas. Additionally, the property features facilities for livestock, making it versatile and accommodating to various lifestyle preferences. The elegant home spans 6,278 sq. ft. of total living area, including the walkout level, offering a spacious and flexible floor plan. The main floor, spanning 3,253 sq. ft., features three bedrooms and a den, providing ample space for family living. Convenience is key with a main floor laundry room and powder room. Enjoy meals in the breakfast nook or formal dining room, both seamlessly integrated into the home's layout. The kitchen is a chef's dream, with top-of-the-line appliances, including a 6-burner gas cooktop, wall oven, microwave, and warming drawer. Additional features include two sinks, an oversized refrigerator, a wine fridge, a built-in wine rack, and ample storage with soft-close cabinets and four-shelf upper cabinets. The primary bedroom offers a luxurious retreat with a gas fireplace, spacious walk-in closet, double sinks, steam shower, and clawfoot bathtub. Two other bedrooms share a Jack and Jill bathroom. The main level is connected to a heated 3-car garage, providing convenience and shelter from the elements. The lower level features a two-car attached garage with a large work area, cold room, and cisterns for the house. This level offers four additional bedrooms, a hobby room, gym, and mini- kitchen, along with a fabulous wood-burning fireplace and access to the paved patio with a firepit. Outside, the property showcases two ponds, one with a waterfall, a gated entrance, and lush landscaping with shrubs and trees. The pavement is sturdy enough to support heavier vehicles, ensuring easy access throughout the property. Subdivision approval has been granted from Rocky View for two five-acre parcels. Visit our website to view floorplans This property was offered as a 5-acre parcel with just the house for $1,495,000 last year. They are now offering 10 acres with the shop and house. The seller will consider selling the house alone. There are two wells on the property if buyer wishes to use them instead of the cisterns.
Property Type(s): Single Family
| Last Updated | 4/18/2024 | Tract | NONE |
|---|---|---|---|
| Year Built | 2017 | Community | n/a |
| Garage Spaces | 4.0 | County | Rocky View County |
| Total Parking | n/a |
Additional Details
| Lot | 10.01 acre(s) | Parking | Garage Door Opener, Attached |
|---|---|---|---|
| Sewer | Holding Tank, Septic Tank | Stories | 1 |
| Subdivision | NONE | Taxes | 7072 |
| Utilities | Natural Gas Available | Waterfront Description | Pond |
| Zoning | c-res |
Features
| Air | Ceiling Fan(s) |
|---|---|
| Air Conditioning | Yes |
| Appliances | Dryer, Gas Cooktop, Oven, Refrigerator, Washer |
| Basement | Finished, Full, Walk-Out Access, Yes |
| Construction | Stucco |
| Exterior | Garden |
| Fireplace | Yes |
| Garage | Attached Garage, Yes |
| Heat | Forced Air, Natural Gas |
| Interior | Bar, Kitchen Island, Pantry, Walk-In Closet(s) |
| Lot Description | Sloped |
| Style | Acreage with Residence, Bungalow |
Location
Listing information deemed reliable but not guaranteed. Read full disclaimer.
Listed with RE/MAX Real Estate (Mountain View)
| A2119207 |
” showall=”true”]
Welcome to this unique custom-built home designed to accommodate generations of family and business endeavors! Situated on a sprawling 10-acre parcel, this property boasts a 3,500 sq. ft. shop featuring 14-foot high doors, ideal for various commercial or hobbyist pursuits. With 200 amp and 100 amp service, along with a water cistern, or separate well, the shop is fully equipped to support your needs. An area with a mezzanine offers potential for office space, awaiting your development ideas. Additionally, the property features facilities for livestock, making it versatile and accommodating to various lifestyle preferences. This unique custom-built home has room for generations of family! Bring the business! This 10-acre parcel has an elegant home that is wide open with a very flexible floor plan. 6,278 sq. ft. of total living area including the walkout level. On the 3253 sq. ft. main floor, there are 3 bedrooms and a den up, a main floor laundry room, a powder room, breakfast nook, and dining room. The kitchen is well-appointed with a large pantry with plumbing for another sink. There are two sinks in the kitchen, a 6-burner gas cooktop, a wall oven, microwave, and warming drawer. There is an oversized refrigerator, a wine fridge and built-in wine rack. The cabinets are all soft close and the upper cabinets have 4 shelves. The primary bedroom has a gas fireplace with room for a private retreat. There is a generous walk-in closet, double sinks, a steam shower and a clawfoot bathtub. The two other bedrooms share a Jack and Jill bathroom. The main level is attached to a heated 3 car garage. There is a hallway off the garage that has the powder room, laundry room and the stairs to the lower level. The lower level has a two-car attached garage with a large work area, a huge cold room, and the cisterns for the house. This level has 4 more bedrooms, a hobby room, a gym, a mini kitchen. There is a fabulous wood-burning fireplace and doors out to the paved patio with a firepit. This property has two ponds, one with a waterfall, and a gated entrance, it is landscaped with shrubs and trees, and the pavement is thick enough to support heavier vehicles. Visit our website to see the floorplans. Subdivision approval has been granted from Rocky View for two five-acre parcels with the home on one and the shop on the other.
