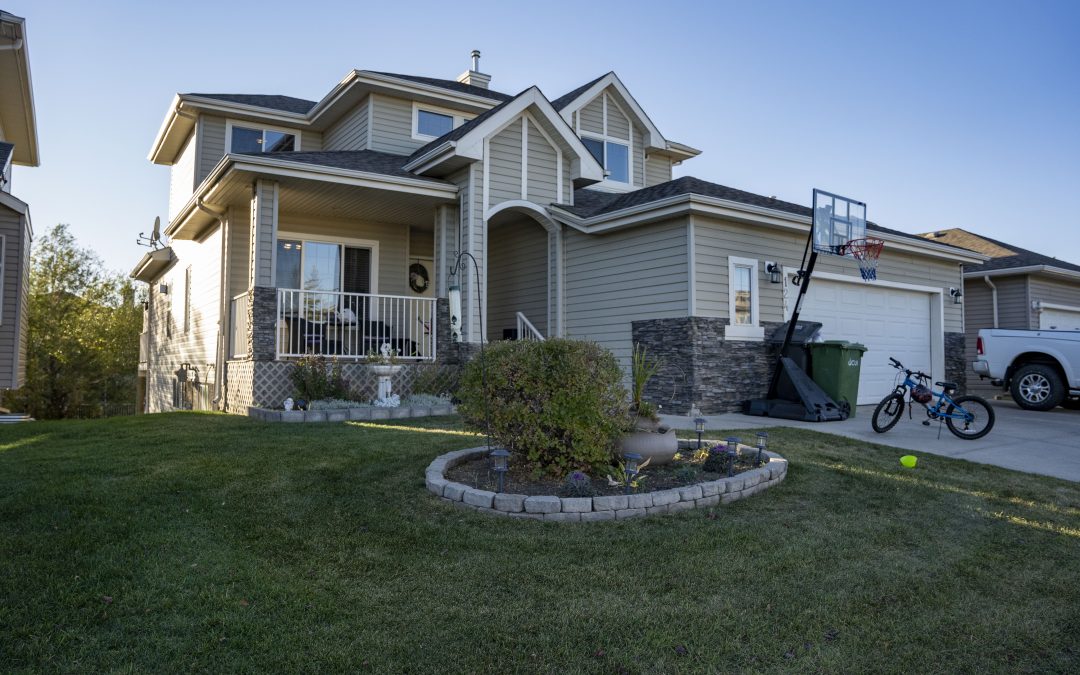Open House Saturday, November 14 2 to 4 pm. Just move in! Nothing left to finish, repair or do. Even the snow removal and landscaping are taken care of for you. (HOA 125/MONTH NOT A CONDO). This stunning home in the Cove at Chestermere Lake is located on a quiet street with no through traffic. This luxurious 2400 sq. ft. home greets you with a grand entrance that has a two-story vault. There is a waterfall feature as you enter the spacious foyer. The main floor has a den, formal dining room, family room, kitchen with nook, mudroom & powder room. Upstairs there is a master bedroom with a walk-in closet & a 5pc attached bath with jetted tub. There are 2 large bedrooms, each with a built-in desk, there is also a 4 pc bath, & laundry chute. The magnificent gourmet kitchen comes with Stainless Steel Appliances such as a full-size side-by-side fridge & freezer, gas stove, dishwasher, built-in microwave. The huge island has granite counters There is also a walk-thru pantry. The main floor has hardwood floors, 9ft ceilings, a 2-way fireplace, and Hunter Douglas blinds, This home also has a tankless water system and a skylight, The Walk-Out basement is developed with an additional bedroom a four-piece bath, and a second office area or hobby room. The oversized garage 26 x 26 is insulated and drywalled. The huge west-facing dura deck balcony offers partial views of the lake. You will enjoy the sun in the morning from the East Facing front porch. The oversized parking pad fits 3 cars and there is an underground sprinkler system. Come and see this amazing home that you can just move into and enjoy.
124 E Cove Rise, Chestermere, AB T1X 1S7 (MLS # A1150451)
(all data current as of 7/27/2024)| Price | $650,000 |
|---|---|
| Beds | 4 |
| Baths | 3.5 Baths |
| Home size | 2,400 sqft |
| Lot Size | 5,663 sqft |
| Days on Market | 64 |
| Status | Sold |
Just move in! Nothing left to finish, repair or do. Even the snow removal and landscaping are taken care of for you. (HOA 125/MONTH NOT A CONDO). This stunning home in the Cove at Chestermere Lake is located on a quiet street with no through traffic. This luxurious 2400 sq. ft. home greets you with a grand entrance that has a two-story vault. There is a waterfall feature as you enter the spacious foyer. The main floor has a den, formal dining room, family room, kitchen with nook, mudroom & powder room. Upstairs there is a master bedroom with a walk-in closet & a 5pc attached bath with jetted tub. There are 2 large bedrooms, each with a built-in desk, there is also a 4 pc bath, & laundry chute. The magnificent gourmet kitchen comes with Stainless Steel Appliances such as a full-size side-by-side fridge & freezer, gas stove, dishwasher, built-in microwave. The huge island has granite counters There is also a walk-thru pantry. The main floor has hardwood floors, 9ft ceilings, a 2-way fireplace, and Hunter Douglas blinds. There is a den, a great room, dining room, and a flex room that can be a prayer room, meditation room, music room. This home also has a tankless water system and a skylight, The Walk-Out basement is developed with an additional bedroom a four-piece bath, and a second office area or hobby room. The oversized garage 26 x 26 is insulated and drywalled. The huge west-facing dura deck balcony offers partial views of the lake. You will enjoy the sun in the morning from the East Facing front porch. The oversized parking pad fits 3 cars and there is an underground sprinkler system. Come and see this amazing home that you can just move into and enjoy.
Property Type(s): Single Family
| Last Updated | 5/31/2024 | Tract | The Cove |
|---|---|---|---|
| Year Built | 2006 | Community | n/a |
| Garage Spaces | 2.0 | County | Chestermere |
| Total Parking | n/a |
Additional Details
| Lot | 5663 sq ft | Parking | Garage Door Opener, Attached |
|---|---|---|---|
| Sewer | Public Sewer | Stories | 2 |
| Subdivision | The Cove | Taxes | 4061.08 |
| Utilities | Natural Gas Available | Water | Public |
Features
| Air | Central Air |
|---|---|
| Air Conditioning | Yes |
| Appliances | Dishwasher, Freezer, Gas Range |
| Basement | Finished, Walk-Out Access, Yes |
| Construction | Stone, Vinyl Siding |
| Fireplace | Yes |
| Garage | Attached Garage, Yes |
| Heat | Central, Forced Air, Natural Gas |
| Lot Description | Cul-De-Sac |
| Style | 2 Levels |
Location
Listing information deemed reliable but not guaranteed. Read full disclaimer.
Listed with RE/MAX REAL ESTATE (MOUNTAIN VIEW)



