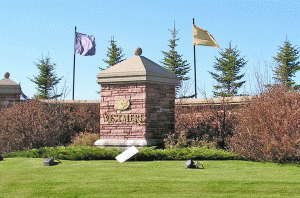Look Here For Westmere MLS Listings and Community Information.

All About Westmere
Westmere is on the North-West end of Chestermere Lake and runs west towards Calgary along the 1A highway.
Westmere has the most diverse housing mix in Chestermere. Townhouses, villas, 3 storey apartment buildings, estate homes and a good mix of single family homes. Construction started here in 2000 and it will be many years before the area is completely built out. There is a show home parade open now.
There are some very lovely park areas in this sub-division, the linier parks provide areas for families to walk, and play and also walkout lots backing onto green space. There is a large water feature at the entrance to Westmere. Westmere has the two elementary schools and the separate school goes from kindergarten to Grade 12.
Westmere is also home to Chestermere Station, the largest commercial property in Chestermere. There is a Safeway Store, Shoppers Drugs, 3 banks, a dentist, optometrist, chiropractor, Dominos Pizza, Tim Horton’s, A & W, Movie Store, The Source, Dry Cleaners, a bottle depot, Restaurants, Trends a fashion store, Luna A Hairdresser, A Medical Clinic. Banks, a Dollarama,
John Peake Memorial Park is on this side of the lake, providing easy access for residents. The public boat launch is here as well as a new boardwalk and grassy area for the public to enjoy. The skateboard park is just across the highway and is now easy to get to with the traffic lights installed. The community centre is also just across the street from Westmere. The public beach off of West Chestermere Drive is close by, as is the newly renovated beach at the Cove.
Fast Facts About Westmere:
* Two new community elementary schools
* 44 acres of parks, green space and wetlands
* Westmere Community covers an area of 440 acres
* Will be home to 2,500 families when completed
Short walking distance to:
* The shores of 750 – acre Chestermere Lake
* 18 – hole golf course and recreation center
* Day use parks, boat launch, and picnic areas
* Chestermere station
- List View
- Map View
- Grid View
-
2 Beds, 2.5 Baths1,489 sqft lot 6,099 sqftMLS A21517801 Days on Market
-
$649,0004 Beds, 3.5 Baths2,330 sqft lot 5,663 sqftMLS A21529021 Days on Market
-
$525,0003 Beds, 2.5 Baths1,891 sqft lot 5,228 sqftMLS A21526481 Days on Market
-
Price Drop2 Beds, 2.5 Baths1,390 sqft lot 2,178 sqftMLS A21517405 Days on Market
-
$839,9005 Beds, 4 Baths2,504 sqft lot 5,663 sqftMLS A21509678 Days on Market
-
$1,024,9006 Beds, 4.5 Baths2,599 sqft lot 5,228 sqftMLS A21502059 Days on Market
-
2 Beds, 1 Bath751 sqftMLS A21506719 Days on Market
-
3 Beds, 2.5 Baths2,484 sqft lot 5,228 sqftMLS A214786610 Days on Market
-
2 Beds, 1.5 Baths1,153 sqftMLS A215010610 Days on Market
-
$1,100,0006 Beds, 3.5 Baths3,099 sqft lot 5,663 sqftMLS A215017111 Days on Market
-
3 Beds, 1.5 Baths1,283 sqftMLS A214995511 Days on Market
-
$1,074,9996 Beds, 5 Baths2,822 sqft lot 6,534 sqftMLS A214757316 Days on Market
-
5 Beds, 3.5 Baths2,400 sqft lot 5,663 sqftMLS A214688220 Days on Market
-
$879,5005 Beds, 3.5 Baths2,419 sqft lot 4,356 sqftMLS A214515223 Days on Market
-
3 Beds, 2.5 Baths1,505 sqft lot 218 sqftMLS A214219725 Days on Market
-
$879,9007 Beds, 4 Baths3,046 sqft lot 5,663 sqftMLS A214005547 Days on Market
-
4 Beds, 2.5 Baths1,162 sqftMLS A213591560 Days on Market
Data is supplied by Pillar 9™ MLS® System. Pillar 9™ is the owner of the copyright in its MLS® System.
Data is deemed reliable but is not guaranteed accurate by Pillar 9™.
The trademarks MLS®, Multiple Listing Service® and the associated logos are owned by The Canadian Real Estate Association (CREA) and identify the quality of services provided by real estate professionals who are members of CREA. Used under license.
Data last updated 7/26/24 5:36 PM PDT
This IDX Software is (c) Diverse Solutions 2024. Privacy | Terms & Conditions


















