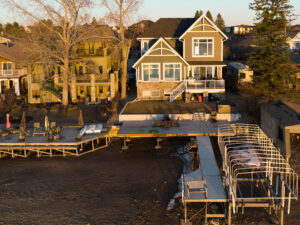Your vacation home, and everyday home in one! This lakefront home was custom-built in 2015. Designed for this lot, this home has plenty of windows, and 10-foot ceilings, with a 19-foot vault in the great room. 3.165 sq. ft. on a west-facing lot on the sandy south shore of Chestermere lake. The main floor is well designed with a generous kitchen, dining room and great room all overlooking the lake. There is also a den, a mudroom, on this floor. The second level hosts an amazing owner’s suite with a 19-foot vaulted ceiling, a huge walk-in closet ,the attached bath has a 60 x 36′ tiled shower, a private powder room, and a generous soaker tub. There are two more bedrooms with walk-in closets, a fourth bedroom and a bonus room. There is also a 4 piece bath and a laundry room on the floor. The lower level has two more bedrooms, a media room, and a three-piece bath. This home has a triple car garage, a dock, and a boat lift (up to 10,000 lb), this location has deep moorage for even the largest of surf boats. This home has a full rock front with hardy board siding on the balance of the home. You will enjoy this exceptional location with outstanding sunsets and far away from traffic. Well-designed and well-built this home is like new!
833 E East Chestermere Drive, Chestermere, AB T1X 1A7 (MLS # A1230469)
(all data current as of 7/26/2024)| Price | $1,550,000 |
|---|---|
| Beds | 6 |
| Baths | 3.5 Baths |
| Home size | 3,165 sqft |
| Lot Size | 7,406 sqft |
| Days on Market | 55 |
| Status | Sold |
Lakefront home with more than a view. Enjoy waterskiing, wakesurfing, fishing, paddleboarding and the beauty of a 750 acre lake. Your vacation home, and everyday home in one! This lakefront home was custom-built in 2015. Designed for this lot, this home has plenty of windows, and 10-foot ceilings, with a 19-foot vault in the great room. 3.165 sq. ft. on a west-facing lot on the sandy south shore of Chestermere lake. The main floor is well designed with a generous kitchen, dining room and great room all overlooking the lake. There is also a den, a mudroom, on this floor. The second level hosts an amazing owner's suite with a 19-foot vaulted ceiling, a huge walk-in closet , the attached bath has a 60 x 36' tiled shower, a private powder room, and a generous soaker tub. There are two more bedrooms with walk-in closets, a fourth bedroom and a bonus room. There is also a 4 piece bath and a laundry room on the floor. The lower level has two more bedrooms, a media room, and a three-piece bath. This home has a triple car garage, a dock, this location has deep moorage for even the largest of surf boats. This home has a full rock front with hardy board siding on the balance of the home. You will enjoy this exceptional location with outstanding sunsets and far away from traffic. Well-designed and well-built this home is like new, and you don't have to wait two years to enjoy it!
Property Type(s): Single Family
| Last Updated | 6/30/2024 | Tract | NONE |
|---|---|---|---|
| Year Built | 2015 | Community | n/a |
| Garage Spaces | 3.0 | County | Chestermere |
| Total Parking | n/a |
Additional Details
| Lot | 7405 sq ft | Parking | Garage Door Opener, Attached |
|---|---|---|---|
| Sewer | Public Sewer | Stories | 2 |
| Subdivision | NONE | Taxes | 9848 |
| Utilities | Natural Gas Available, Sewer Connected | Water | Public |
| Waterfront Description | Lake |
Features
| Air | Central Air |
|---|---|
| Air Conditioning | Yes |
| Appliances | Dishwasher, Dryer, Range, Washer |
| Basement | Finished, Full, Yes |
| Construction | Stone |
| Fireplace | Yes |
| Garage | Attached Garage, Yes |
| Heat | Forced Air, Natural Gas |
| Lot Description | Waterfront |
| Style | 2 Levels |
| Waterfront | Yes |
Location
Listing information deemed reliable but not guaranteed. Read full disclaimer.
Listed with RE/MAX REAL ESTATE (MOUNTAIN VIEW)

833 East Chestermere
Sorry, but we couldn't find any results in the MLS that match the specified search criteria.


