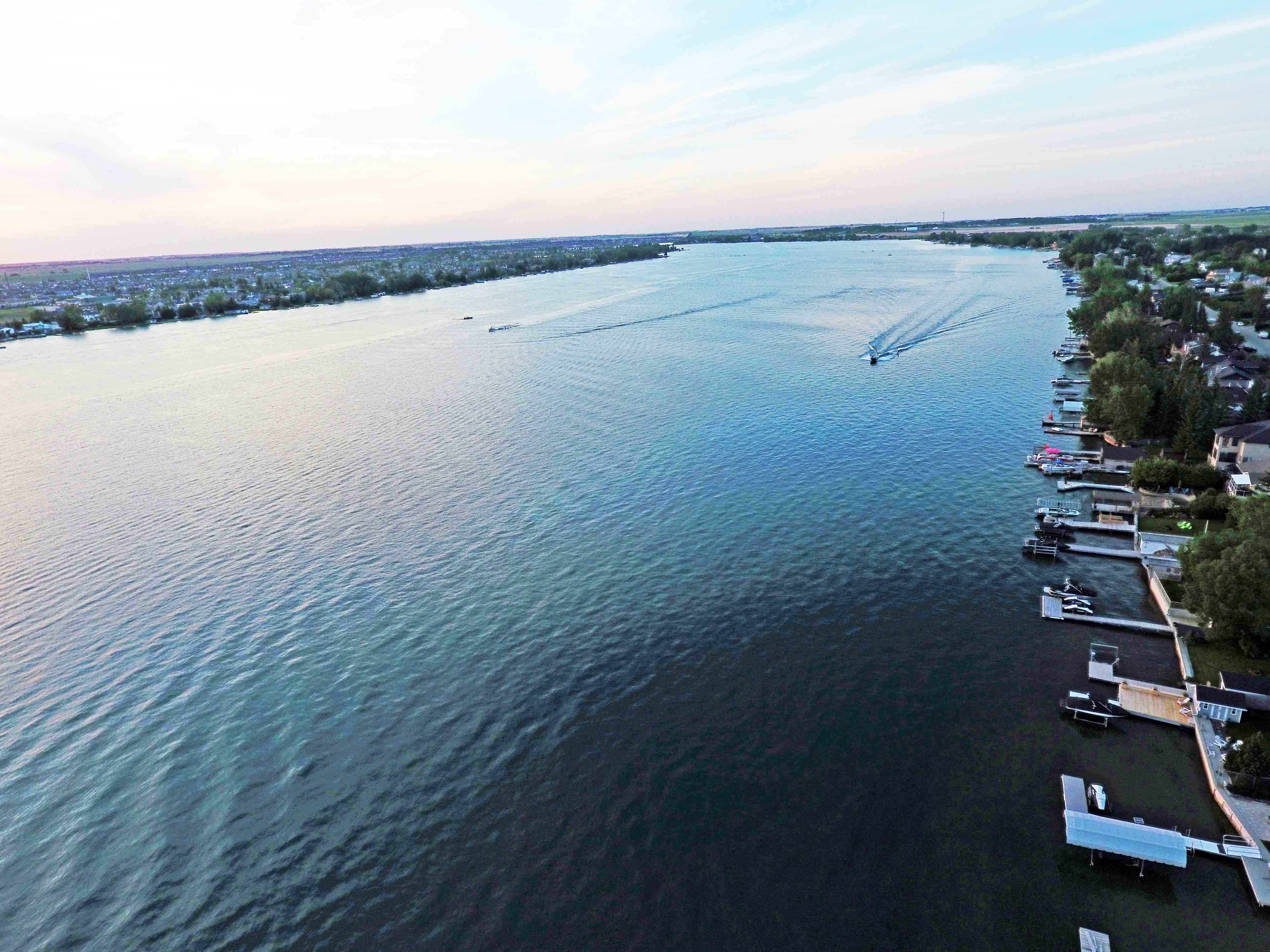Consider Chelsea for your New Home.

CHESTERMERE LAKE IS A 750 ACRE LAKE
What makes Chelsea stand out from the crowd?
Well, first of all, it has an amazing location on the west side of Chestermere Lake, only 25 minutes away from downtown Calgary and a stone's throw away from East Hills - the ultimate shopping destination. To the east lies Chestermere, with plenty of small businesses and a beautiful lake.
But wait, there's more! Chelsea is not just a great location, it's a lifestyle. Get ready to enjoy playfields, the Pioneer Walking trail that weaves throughout the community, and new commercial amenities coming in 2022. As Chelsea continues to grow, more parks, storm ponds, pathways, shops, schools, and a nearby recreation center are in the works.
What sets Chelsea apart is the excellence of The builders. Trico Homes, Pacesetter by Sterling Homes, Luxuria Homes, and Truman. They have welcomed over 100 families into Chelsea in just one year of development.
You can tour Chelsea's seven showhomes and discover why it's the best new community in the Calgary region. We can't wait to show you around! The Calgary real estate board has not defined Chelsea as a separate area yet so we have done a search for all of the new homes in Chestermere. Look for Chelsea in the address to find Chelsea homes.
Chelsea in Chestermere has just won the coveted 2020 Best New Community Award from BILD Calgary Region organization.
Chelsea is located in Chestermere Lake. Already an awesome community with bike paths, a 750-acre lake, 3 public beaches,an 18-hole golf course, great schools, medical, shopping, community groups and activities.
Call us we can help you find out which community, and which builder is right for you. Not all builders and developers are the same. We want you to have a great experience and to love your new home, and your friendly neighbourhood realtor. You will be happy you called us first!
- List View
- Map View
- Grid View
-
4 Beds, 4 Baths2,371 sqft lot 4,792 sqftMLS A2258700
-
$514,9003 Beds, 1.5 Baths1,585 sqft lot 3,485 sqftMLS A2258801
-
$529,9003 Beds, 2.5 Baths1,447 sqft lot 2,614 sqftMLS A2259456
-
2 Beds, 2 Baths693 sqftMLS A2231729
-
2 Beds, 2 Baths702 sqftMLS A2258284
-
$564,9004 Beds, 3.5 Baths1,440 sqft lot 3,921 sqftMLS A2259553
-
$1,089,9004 Beds, 3 Baths2,940 sqft lot 5,663 sqftMLS A2259006
-
$1,079,9004 Beds, 3 Baths2,944 sqft lot 5,663 sqftMLS A2259627
-
$1,065,0006 Beds, 5 Baths3,292 sqft lot 5,228 sqftMLS A2259090
-
$614,8005 Beds, 3.5 Baths1,657 sqft lot 3,485 sqftMLS A2258924
-
3 Beds, 2 Baths840 sqftMLS A2258314
-
1 Bed, 1 Bath585 sqftMLS A2258317
-
2 Beds, 2 Baths693 sqftMLS A2258305
-
1 Bed, 1 Bath628 sqftMLS A2258319
-
$465,000Price Drop3 Beds, 2.5 Baths1,306 sqft lot 2,614 sqftMLS A2256638
-
$1,199,0007 Beds, 5 Baths3,106 sqft lot 5,663 sqftMLS A2257937
-
2 Beds, 1 Bath628 sqftMLS A2257963
-
3 Beds, 2.5 Baths1,256 sqft lot 2,614 sqftMLS A2258144
-
3 Beds, 2.5 Baths2,094 sqft lot 4,356 sqftMLS A2257407
-
4 Beds, 2.5 Baths1,578 sqft lot 3,050 sqftMLS A2257170
-
3 Beds, 2.5 Baths1,333 sqft lot 3,050 sqftMLS A2257156
-
3 Beds, 2.5 Baths1,214 sqft lot 3,050 sqftMLS A2256627
-
$419,9002 Beds, 2.5 Baths1,259 sqft lot 1,307 sqftMLS A2256594
-
3 Beds, 2.5 Baths1,472 sqft lot 3,050 sqftMLS A2234581
-
$999,0006 Beds, 5.5 Baths2,725 sqft lot 5,228 sqftMLS A2256563
-
$659,9003 Beds, 2.5 Baths1,599 sqft lot 4,356 sqftMLS A2255560
-
3 Beds, 2.5 Baths1,421 sqft lot 3,050 sqftMLS A2255583
-
3 Beds, 2.5 Baths1,214 sqft lot 2,178 sqftMLS A2255575
-
2 Beds, 2.5 Baths1,376 sqftMLS A2255553
-
$1,099,0005 Beds, 4 Baths3,148 sqft lot 4,792 sqftMLS A2254945
Data is supplied by Pillar 9™ MLS® System. Pillar 9™ is the owner of the copyright in its MLS® System.
Data is deemed reliable but is not guaranteed accurate by Pillar 9™.
The trademarks MLS®, Multiple Listing Service® and the associated logos are owned by The Canadian Real Estate Association (CREA) and identify the quality of services provided by real estate professionals who are members of CREA. Used under license.
Data last updated 10/25/25 9:14 PM PDT
This Real Estate IDX is (c) Diverse Solutions 2025. Privacy | Terms & Conditions































